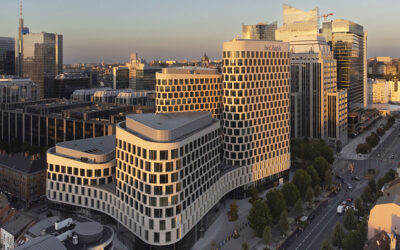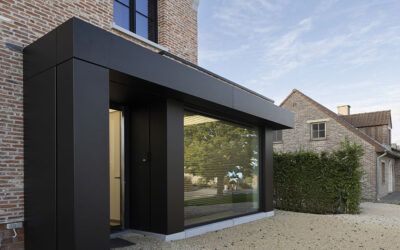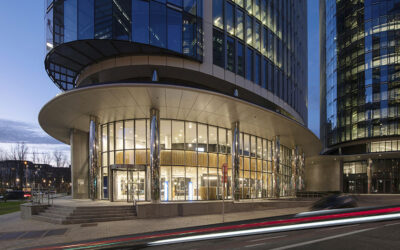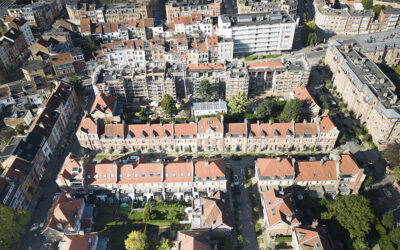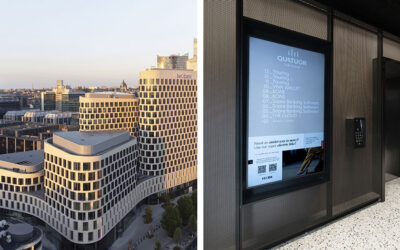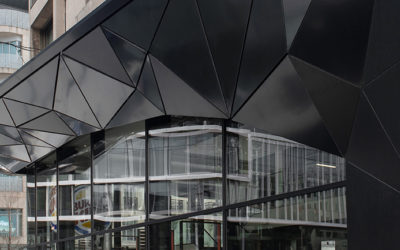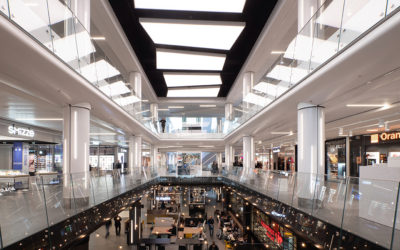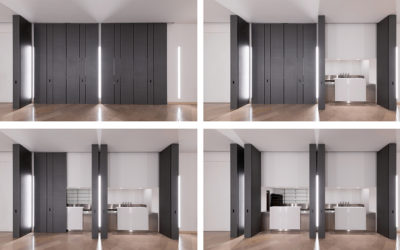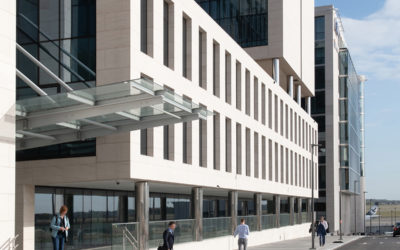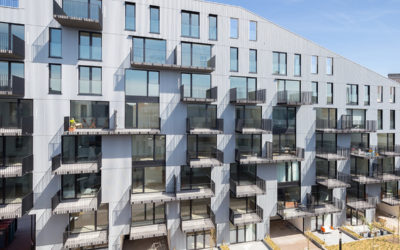Quatuor BEOBANK
The dynamic and decorative structure in the reception hall required extensive study as to its stability and design. The structure of the metal base is located 2.5 metres from the decorative structure. It also serves as a service passage. This structure is covered with...
HOUSE
Ferex.be also carries out projects adapted to private individuals, the independent professions and, in short, to all those who want an atypical and unique project. In the Brabant countryside, we designed and executed a 30% structured Ral 9005 lacquered aluminium...
MOBIUS
How time flies... the two Mobius towers have replaced the Blue Tower where we had already done some work 37 years ago... For the new Towers, we were responsible for the cladding of the columns in 316 BA stainless steel. Tower 1 opened in January 2020 and Tower 2 in...
VOLTA
As part of the renovation of the Volta 2 site, we produced 39 sets of cladding for Bow Windows and doors. This highly technical 3D design (rectangular and trapezoidal) is made of 3 mm 30%-structured lacquered aluminium sheet, Ral 9005. The cladding was adapted to the...
Tower C Quatuor lobby lift
The lift lobby and the lobby have been decorated with different layers of cladding and are illuminated with "LEDS". The top and bottom perimeter rails as well as the vertical mullions with a pitch of +- 1200 mm (made of Ral 9005 lacquered steel) serve as a structure...
CRYSTAL CITY
After long-term studies in close cooperation with the Art&Build Architecture Office, we have developed a 3D awning of 100 MCT. It consists of 426 different triangles. Based on a lightweight frame placed on a template structure, we had spacers predefined to the...
City 2
The renovation of the various commercial spaces was a real challenge.We had several requirements to manage:Work only at night from 8.00 pm to 5.00 am.Security and daily cleaning after work.Management of storage and handling in small spaces.Realization of the "Kit"...
Royal Museum of Fine Arts
For 12 years, we have worked with the Cerau architecture office and the museums on interior design of various reception rooms, restaurants and performing space. The third phase of the interior design work has been complex due to the diversity of the high-end work to...
DELOITTE AND PASSPORT
Our services were commissioned by Jaspers & Eyers Architects to handle the mirror-finish stainless steel“BA 316” wrappingof the exterior columns of the two buildings.These columns are 600 mm in diameter with and without plinths.Inside the Passport building, we...
BRUSSELS CANAL DISTRICT
Metal cladding, 3,500 m² surface area.Cladding panelsin aluminium sheet metallacquered with textured RAL 9006. Architectes Associés invited FEREX to develop a metal cladding fromaluminium sheet metalwith a grooved and perforated surface.Once our proposal was accepted,...

