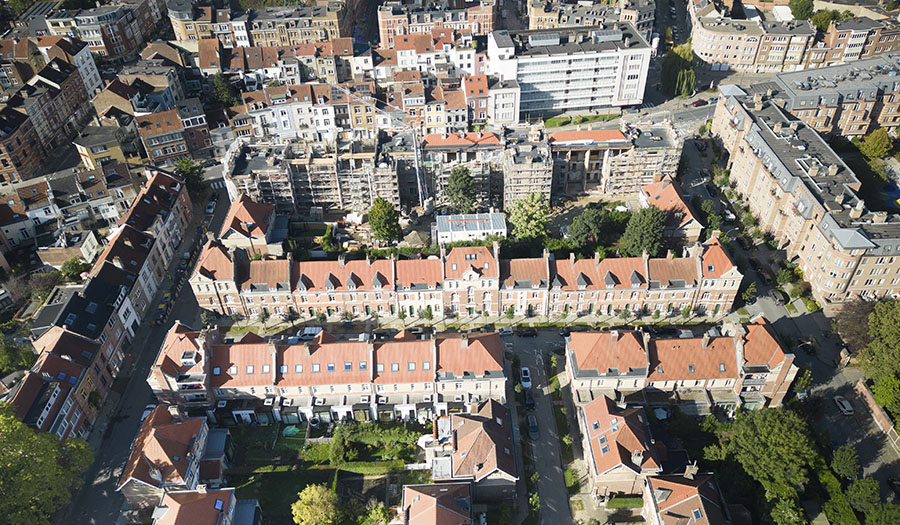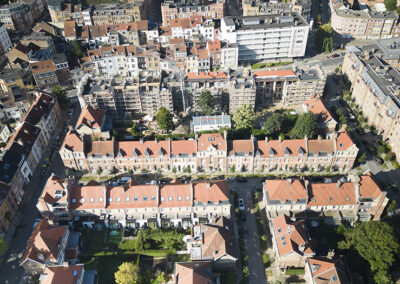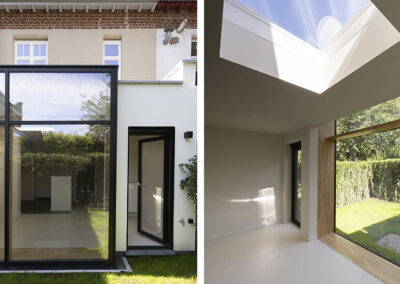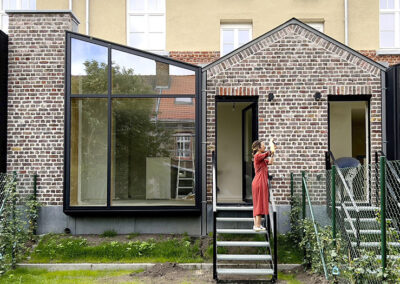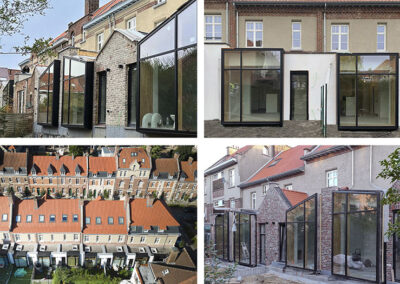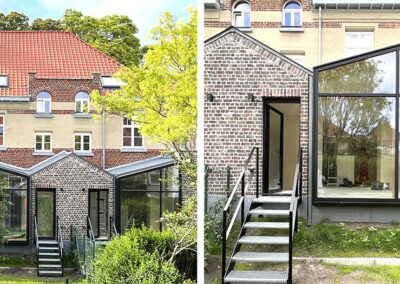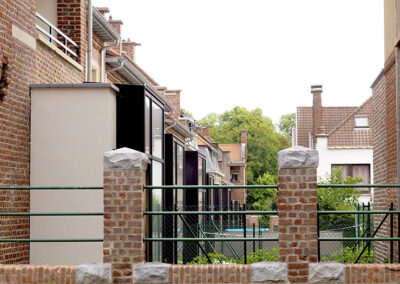As part of the renovation of the Volta 2 site, we produced 39 sets of cladding for Bow Windows and doors.
This highly technical 3D design (rectangular and trapezoidal) is made of 3 mm 30%-structured lacquered aluminium sheet, Ral 9005.
The cladding was adapted to the MR, which is made up of glued laminated wood mullions with a section of 60 x 500 mm and topped by aluminium profiles without filler that hold the glazing.
The implementation took into account the plaster and brick facings, the zinc roofs and the downpipes concealed in the cladding. We also took into account the ventilation between the different building elements.
At the bottom, the aluminium cladding and sills drain run-off and condensation water.
Architect: AM: P&P Architectes – Atelier d’Architecture A4

