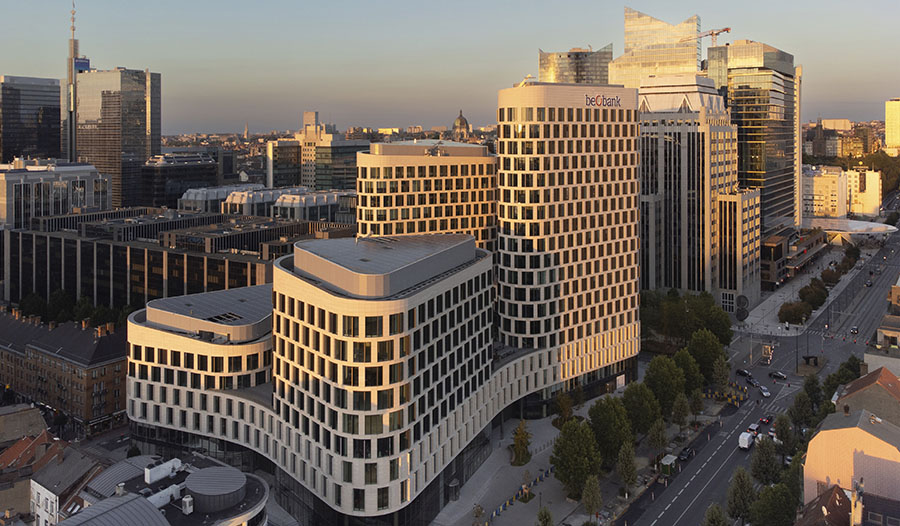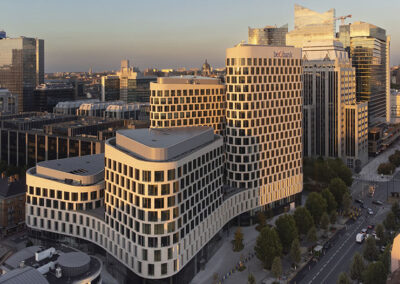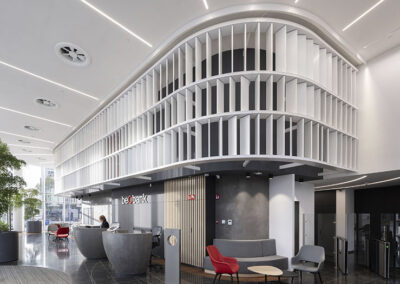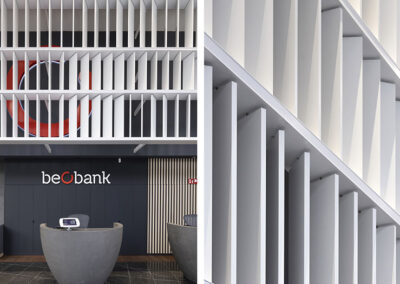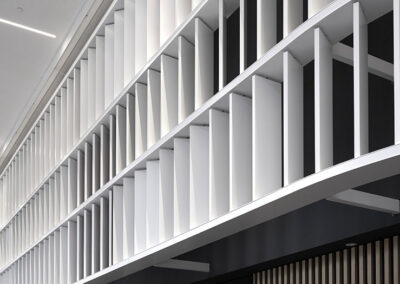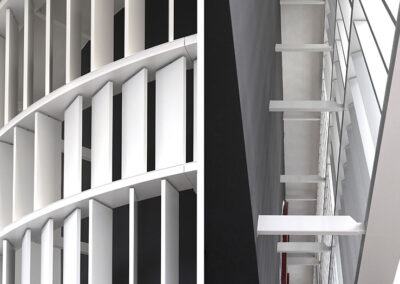The dynamic and decorative structure in the reception hall required extensive study as to its stability and design.
The structure of the metal base is located 2.5 metres from the decorative structure. It also serves as a service passage. This structure is covered with lacquered plaster panels.
The cantilevered assembly has been designed taking into account bending, compression, tension and torsion so as to be dimensionally stable.
The tubular spacers are made of lacquered steel and are 2.5 M long. They form the link between the steel frame and the decorative aluminium unit.
The 4 horizontal tubular structures are made of reconstituted aluminium profiles and are assembled by invisible welds and dowels.
These are drilled with 2 x 96 holes to accommodate the pivot pins and also with 2 x 96 gear-type cut-outs to orient each fin in 6 different positions.
Assembly templates were needed to obtain reference points and to carry out continuous laser checks during installation, given the tolerances of + – 1.5 MM.
The 288 fins have been specially designed and extruded for this project in 250X25 mm profiles.
Architect: Jaspers-Eyers Architects

