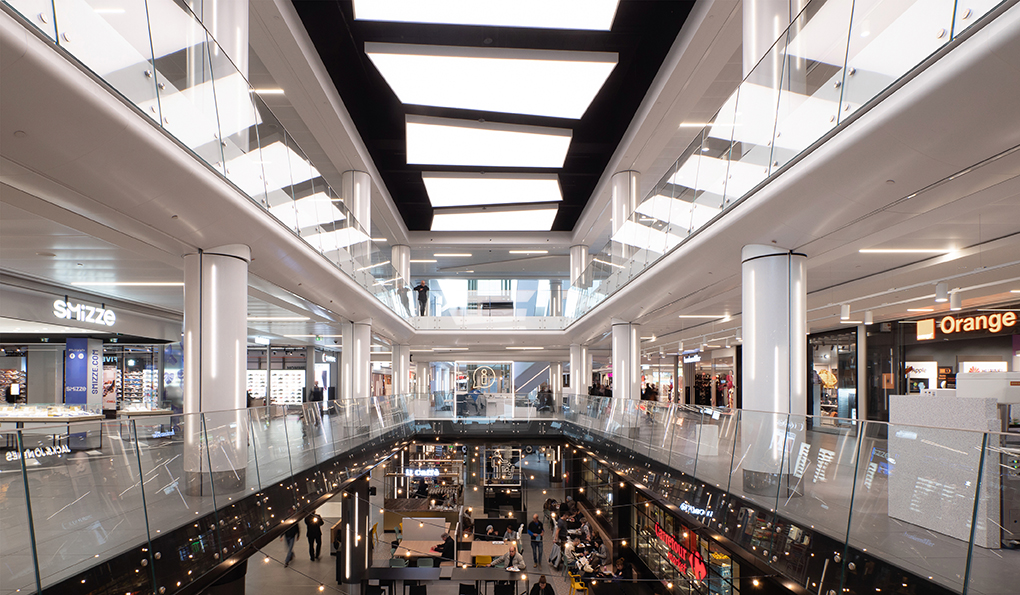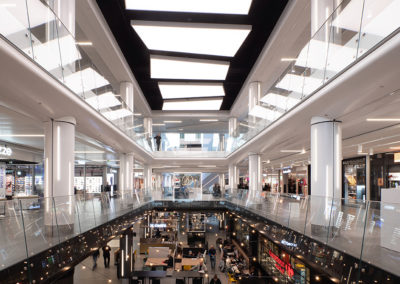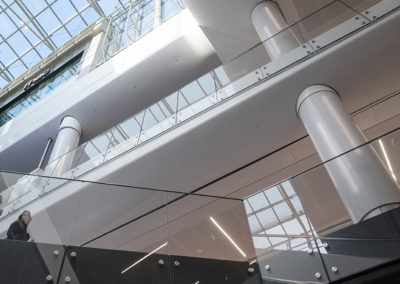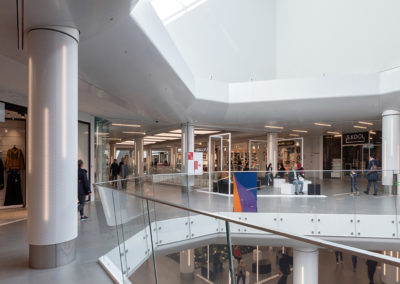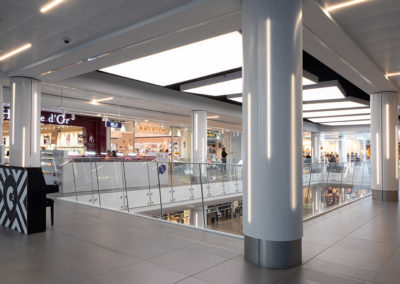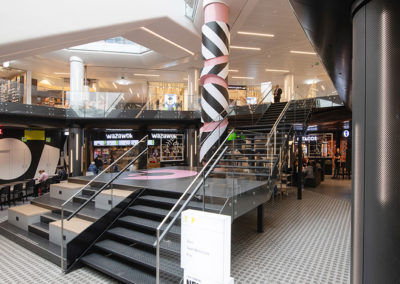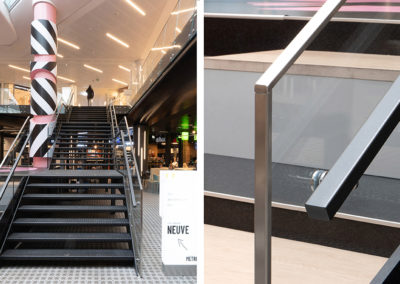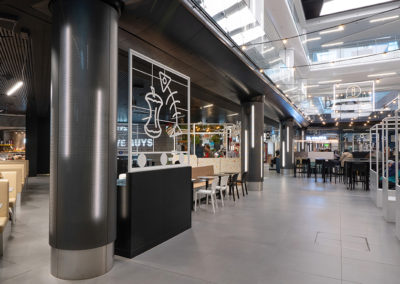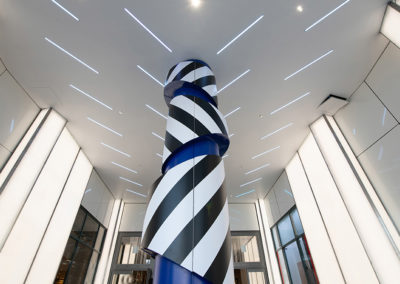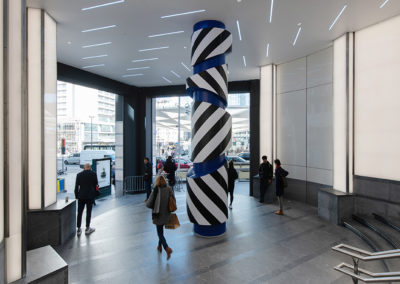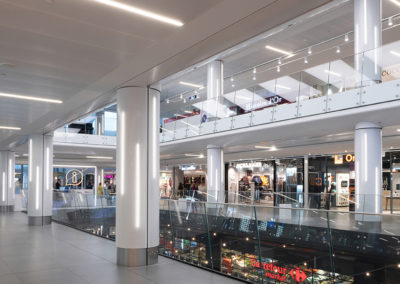The renovation of the various commercial spaces was a real challenge.
We had several requirements to manage:
Work only at night from 8.00 pm to 5.00 am.
Security and daily cleaning after work.
Management of storage and handling in small spaces.
Realization of the « Kit » units
Tight deadlines, tolerance of the existing rough structure is random.
ALTIPLAN Architects entrusted us with the finishing work.
– The cladding of the 212 mullions including various commercial techniques.
– The cladding of the 84 columns, made of lacquered perforated steel type Ral 9003 and 9005 30% + Plexi M1.
The interior LEDs are arranged vertically according to a precise layout.
An adjustable stainless-steel plinth is used for the finishing touches.
– The lacquered monumental metallic staircase type RAL 9005, equipped with glass GC and stainless-steel MC.
– The 345 MCT of GC in bolted glass of H 1750 mm on new structures and based on a 3 mm aluminium cladding Ral 9003 and 9005.
The glass connections to the escalators have been fixed only to the concrete beams of the slabs, they are all cantilevered.
– Two monumental « TOTEM » columns placed at the Rue Neuve and Bd Botanique’s entrance are the headlights of the premises.
This significant renovation brings us into a new dimension of « well-being ».

