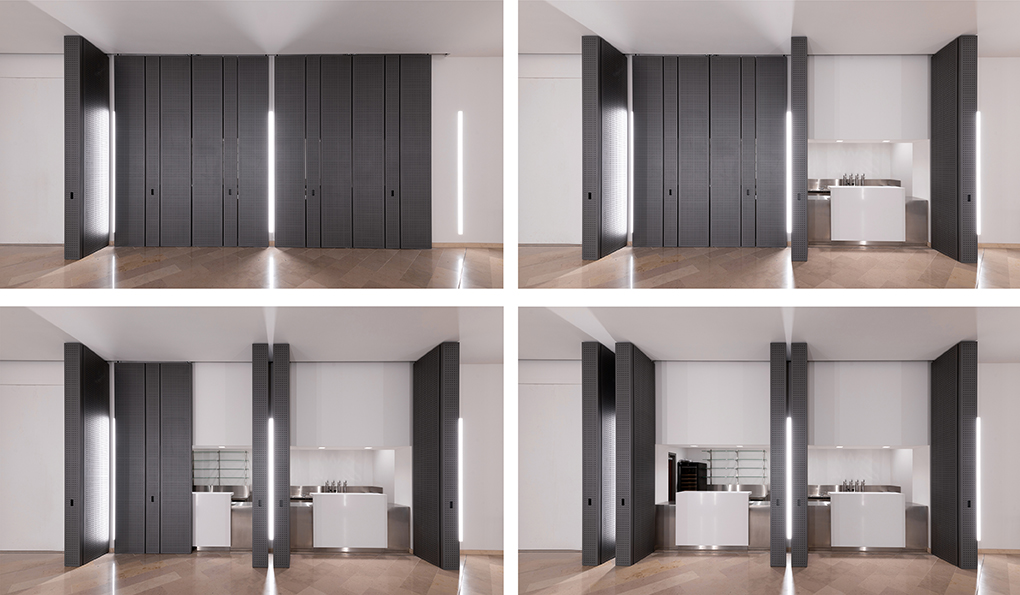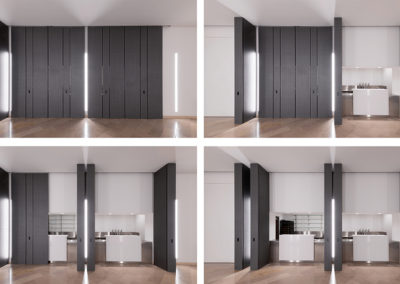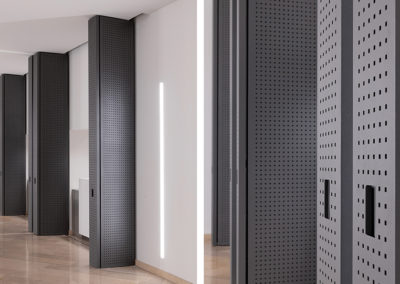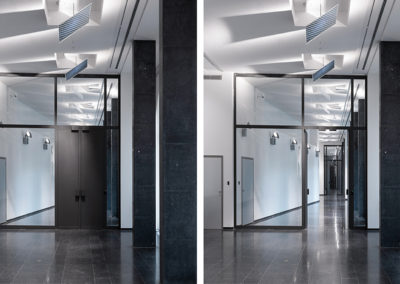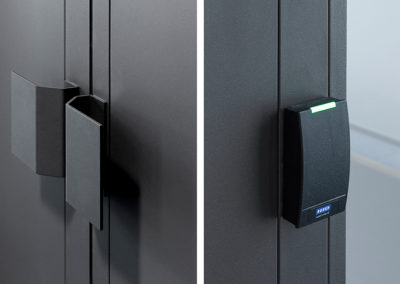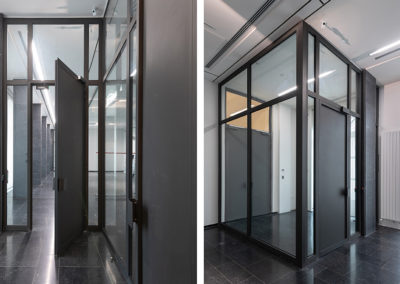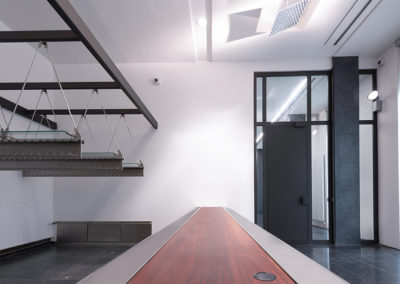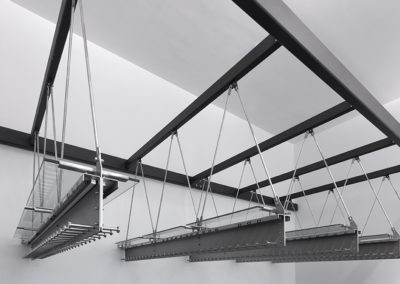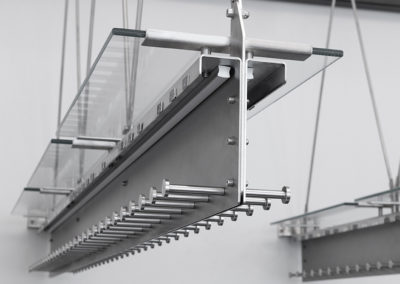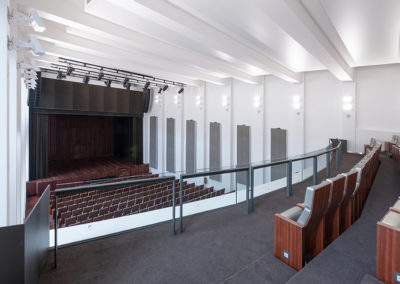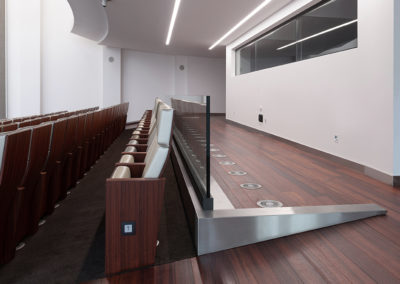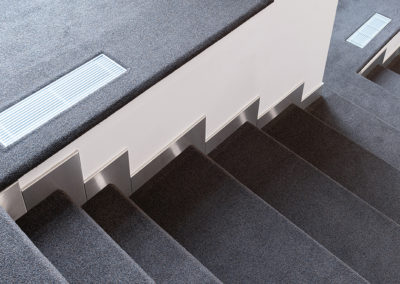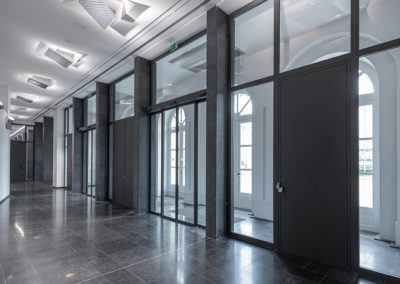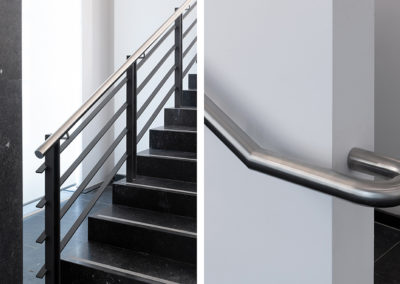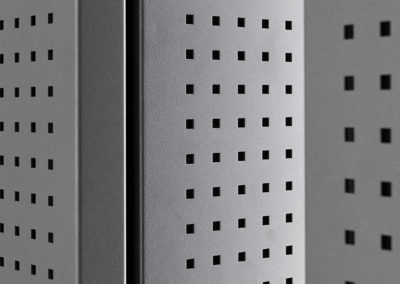For 12 years, we have worked with the Cerau architecture office and the museums on interior design of various reception rooms, restaurants and performing space.
The third phase of the interior design work has been complex due to the diversity of the high-end work to carry out.
The secure entrance units, fire-resistant during one and a half hours were made personalised, requiring site notices adapted to this type of work.
The locker room suspensions, the metal GC handrails and the cladding are made of 320 stainless steel.
The removable acoustic partitions made of lacquered steel have been personalised by their mechanism as well as by the design in the open position.
Other more conventional works such as the glass GCs, furniture and finishes details give the final touch to this unique project.

