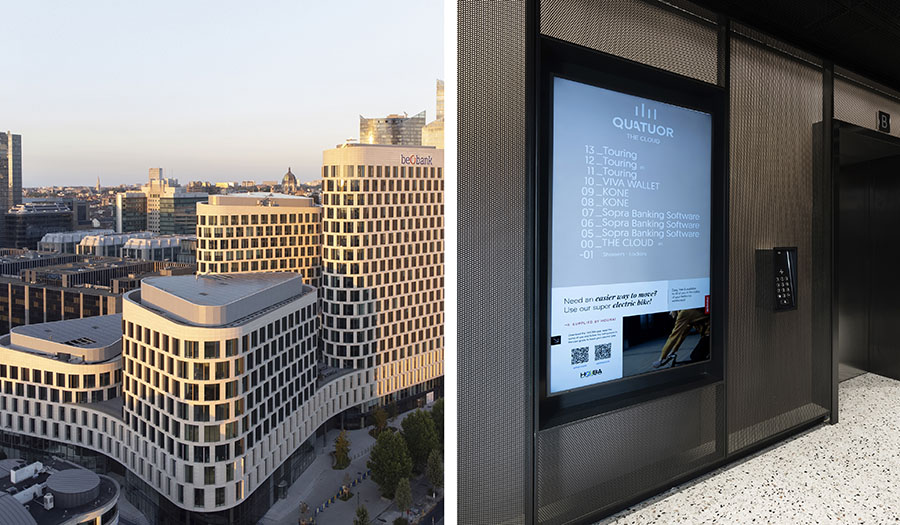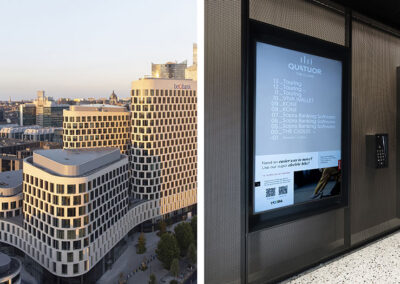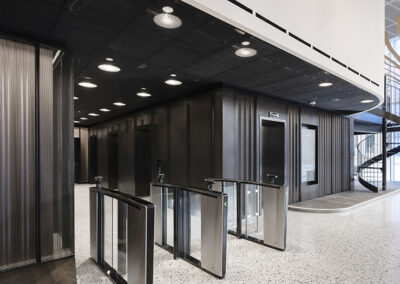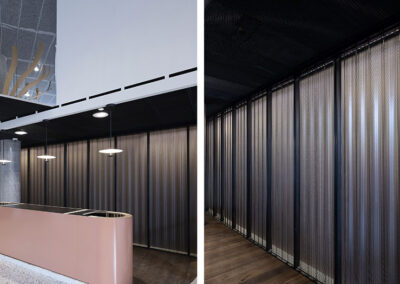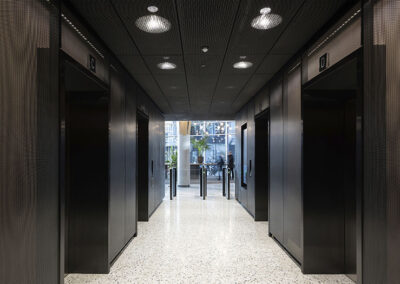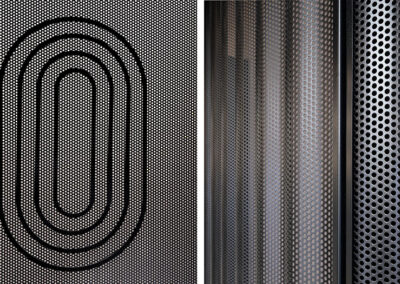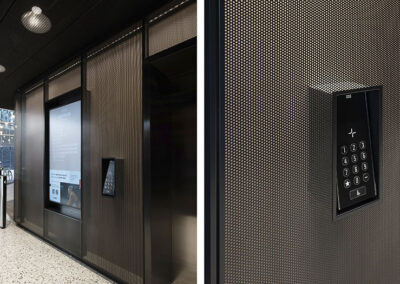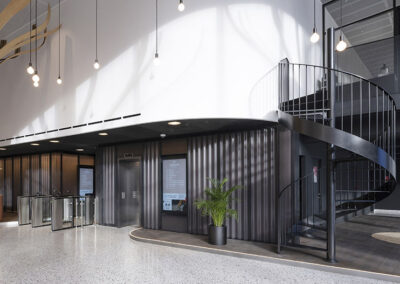The lift lobby and the lobby have been decorated with different layers of cladding and are illuminated with « LEDS ».
The top and bottom perimeter rails as well as the vertical mullions with a pitch of +- 1200 mm (made of Ral 9005 lacquered steel) serve as a structure for the decorative cladding panels.
The first panels are made of wood. They hold the stiffeners and are covered with an ochre-coloured (brown-pink) M1 fabric specially designed for this project. The latter is adapted to variations in temperature and humidity.
The external finish is made of lacquered steel panels located 150 mm in front of the wooden panels. They are flat in the lift lobby and wavy in the Lobby. Due to the tunnel effect in the lift lobby, it was imperative that the perforated cladding was perfectly flat and free of deformation.
The LEDs are placed between the two panels at the top and are housed in the upper frieze.
Additional finishing touches were made around the lift frames, imports, in the corners but also on the control buttons, information panels, etc.
This architecture was designed to the millimetre in study and production on the basis of a very precise geometric survey.
These decorative sets create a cocooning and soothing atmosphere.
Architect: Jaspers-Eyers Architects

