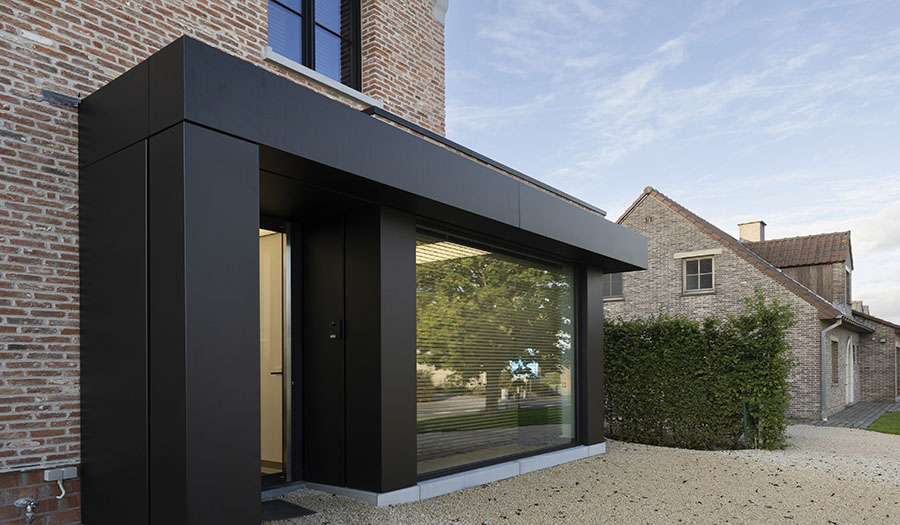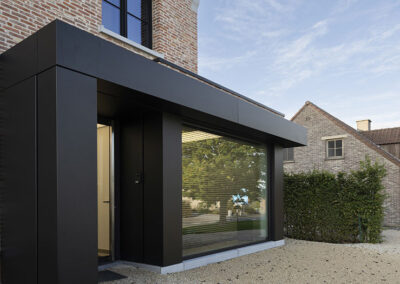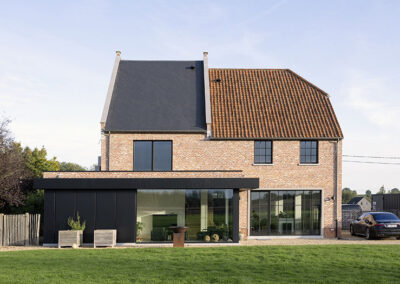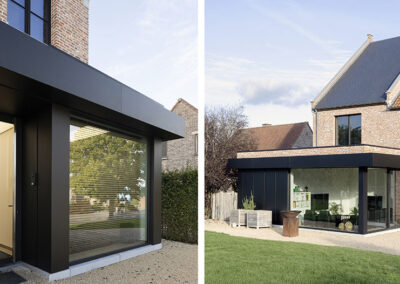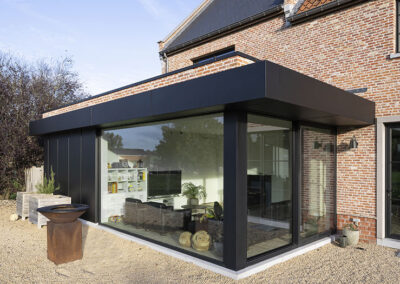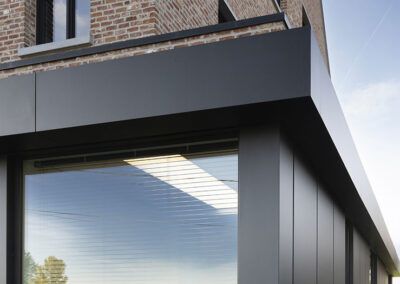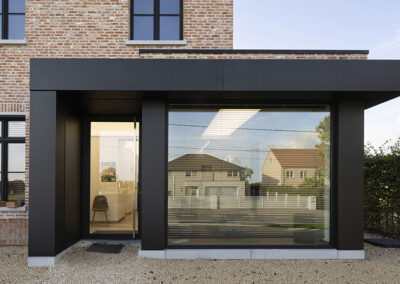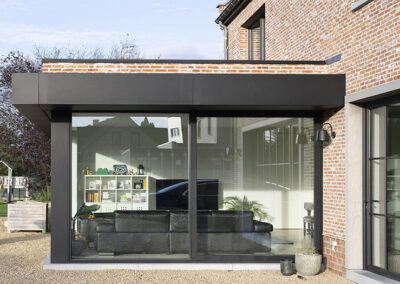Ferex.be also carries out projects adapted to private individuals, the independent professions and, in short, to all those who want an atypical and unique project.
In the Brabant countryside, we designed and executed a 30% structured Ral 9005 lacquered aluminium cladding. This project was carefully designed in relation to the client’s wishes and the possibilities of execution. The aim was to keep the appearance consistent with the existing building. The cladding is installed on 3 façades.
It is composed of a peripheral canopy that provides the upper waterproofing and a housing for the LED lighting in the lower part.
The aluminium cassettes of +- 2.8 x 0.8 M are installed on the periphery. They are fixed by stainless steel screws in a hollow joint provided for this purpose and on secondary Galva 275 GZ/M2 dies.
The insulation is made of PUR 200 MM and the condensation water is drained off via a water drain + EPDM.
Architect: Miranda De Boeck

