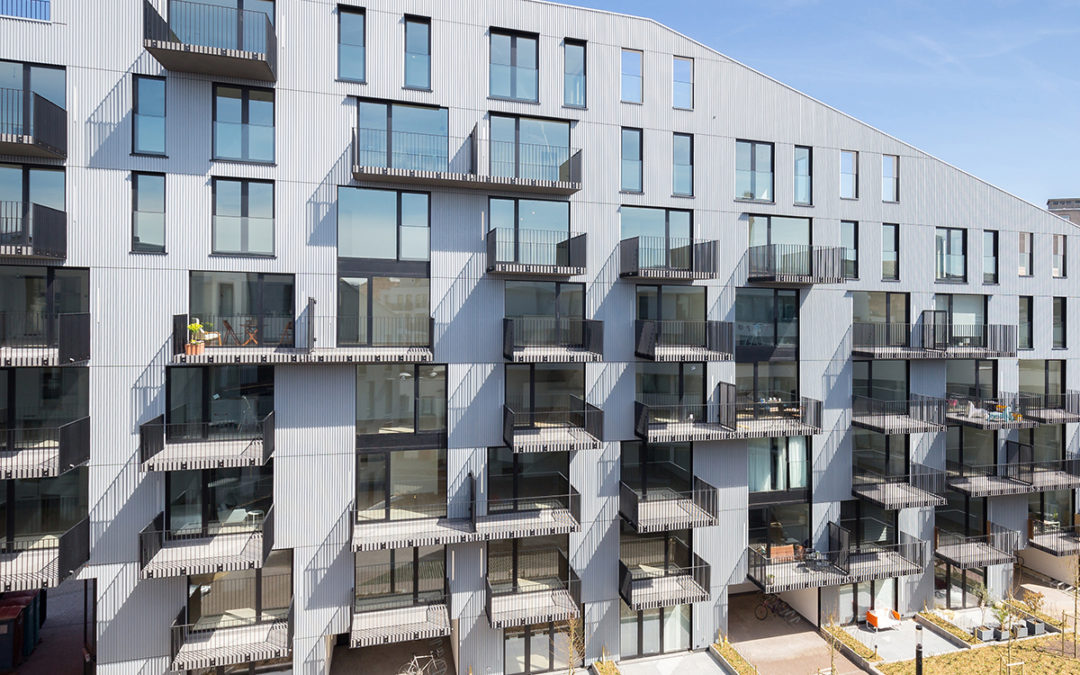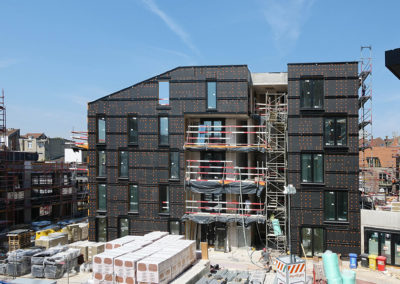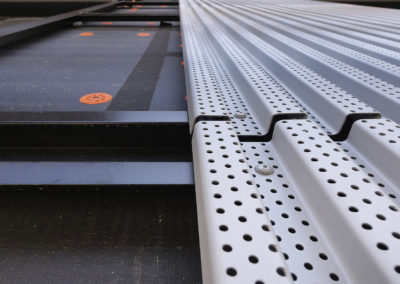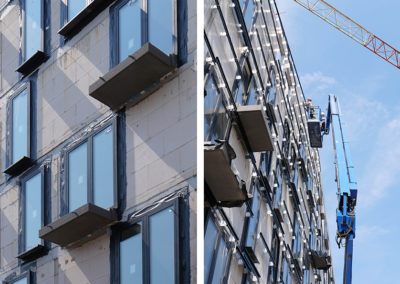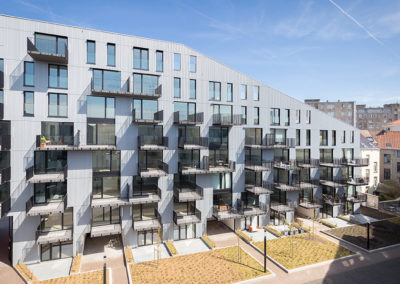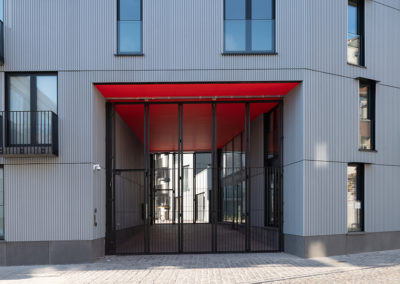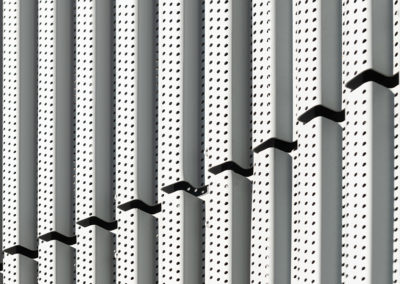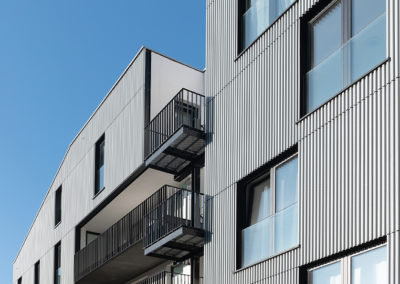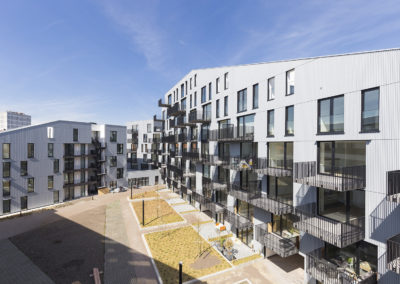Metal cladding, 3,500 m² surface area.
Cladding panelsin aluminium sheet metallacquered with textured RAL 9006.
Architectes Associés invited FEREX to develop a metal cladding fromaluminium sheet metalwith a grooved and perforated surface.
Once our proposal was accepted, we engineered tooling equipment which met the requirements of the plan as approved. This tooling was continuouslyfine-tuned as the bending tests went on, until the resulting samples met with final acceptance.
Given the precision of the panelling layout,the entire construction site team had to work to our methodology which melds rigour and precision.
We devised 168 different metal sheets and 3 different “processing runs”in order toclad the 5 buildings that make up the project as a whole.
Moreover, we handledthe insulationwith waterproofing film, as well as the frames and the fairing of the aluminium casings.
Elsewhere, FEREX designed thepowered 6 x 6 m metal fencing entrance gateswith access control, as well as the metal sheet covering of the exterior doorways.

